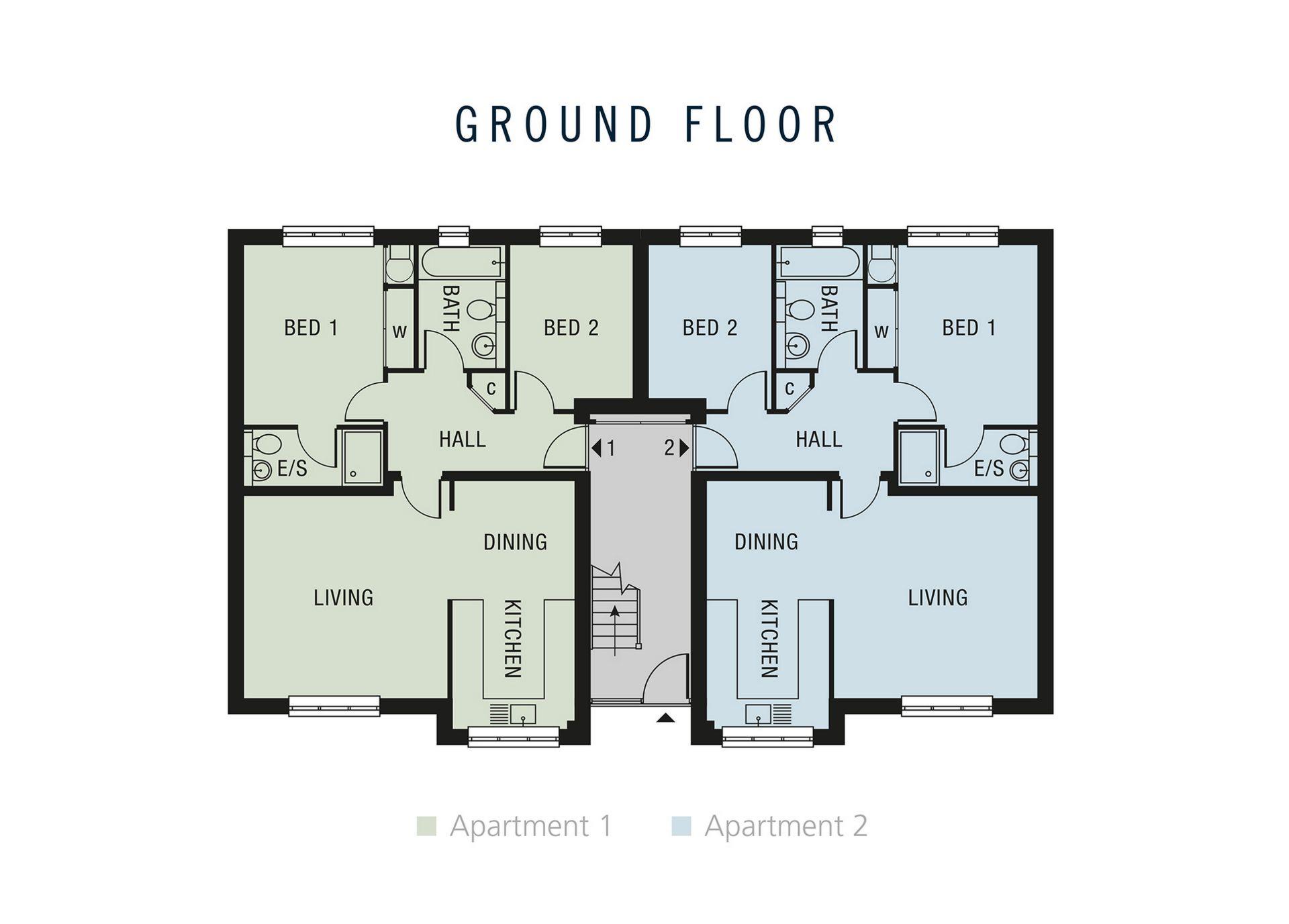- Superb New Development
- Ground Floor Apartment
- Centre of Hatfield
- Landscaped Grounds
- Parking Space
- Built by Cairnpark Properties Ltd
- Distinctive Homes
- High Specification
- Help to Buy Scheme
PLEASE NOTE LEGAL FEES FOR THE PURCHASE WILL BE PAID BY THE SELLERS IF USING THEIR NOMINATED SOLICITORS. Bishopsmead is a superb new development of apartments built by local independent builders Cairnpark Properties Limited who have a longstanding and unblemished reputation for creating quality and distinctive homes to a high standard. PLOT ONE is located on the ground floor and comprises of communal entrance hall, entrance hall, living room, kitchen with dining area, two bedrooms (one with en-suite) and a family bathroom. Externally the development has landscaped grounds and allocated parking spaces.Located in a central position the development is with walking distance of Hatfield Town Centre, Hatfield Business Park and The Galleria Shopping Centre.
Living Room - 13'0" (3.96m) x 13'4" (4.06m)
Kitchen / Dining Room - 7'9" (2.36m) x 16'0" (4.88m)
Bedroom One - 9'0" (2.74m) x 11'7" (3.53m)
Bedroom Two - 7'11" (2.41m) x 10'0" (3.05m)
Specification
Traditional brick construction with cavity wall.Moulded coving to principal rooms.6 panel white painted internal doors.Ceramic tiling to floor in kitchen and bathroom.Low voltage LED down lighters to kitchen and bathroom.All windows UPVC double glazed with window locks.Gas central heating to radiators.Mains wired smoke detectors on each floor.10 year warranty.AEG Integrated Appliances to include: Oven / Gas hob / Extractor hood / Washing Machine / Dishwasher / Fridge/Freezer.Bespoke kitchen fitments created by specialist designers.Stainless steel sink with Monobloc taps.Luxury white sanitary ware with Bristan chrome finish fittings.Fitted vanity units with marble worktops.Hand-held showers over baths.Shaver points to all bathrooms.Heated towel rails.Ceramic tiling to walls.Thermostatically controlled showers.Comprehensively designed landscaping scheme.Buff riven slabs to patios/paths.Sustainable block paving to parking areas.External lighting.Private parking space.
Help to Buy Scheme
Buy with 5% deposit.www.helptobuyese.org.uk
Important Information
Anticipated Completion: May 2020.Length Of Lease: TBCService Charge: TBC Ground Rent: TBC
Reservation
To reserve a property please speak to a member of our Sales Team.
Images
Please note these are for indication purposes only.
Council Tax
Welwyn Hatfield Council, Band B
Notice
Please note we have not tested any apparatus, fixtures, fittings, or services. Interested parties must undertake their own investigation into the working order of these items. All measurements are approximate and photographs provided for guidance only.

| Utility |
Supply Type |
| Electric |
Mains Supply |
| Gas |
None |
| Water |
Mains Supply |
| Sewerage |
None |
| Broadband |
None |
| Telephone |
None |
| Other Items |
Description |
| Heating |
Not Specified |
| Garden/Outside Space |
No |
| Parking |
No |
| Garage |
No |
| Broadband Coverage |
Highest Available Download Speed |
Highest Available Upload Speed |
| Standard |
17 Mbps |
1 Mbps |
| Superfast |
87 Mbps |
20 Mbps |
| Ultrafast |
Not Available |
Not Available |
| Mobile Coverage |
Indoor Voice |
Indoor Data |
Outdoor Voice |
Outdoor Data |
| EE |
Enhanced |
Enhanced |
Enhanced |
Enhanced |
| Three |
Enhanced |
Enhanced |
Enhanced |
Enhanced |
| O2 |
Enhanced |
Enhanced |
Enhanced |
Enhanced |
| Vodafone |
Enhanced |
Enhanced |
Enhanced |
Enhanced |
Broadband and Mobile coverage information supplied by Ofcom.